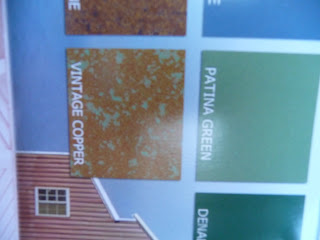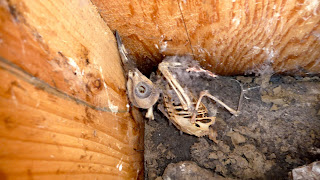
Mat and Andres cleaned up the new Dance Floor, leaving just the old tile. The tile will be used in the hall. Amazingly, after all the messes we have found with the wiring and water lines, somehow the previous owners managed to pour a really nice slab! The question is what to do with it. It really opens up the yard, and would be an ideal place to practice tai chi...plants are begging for space here and in the winter it will absorb a lot of heat from the sun. At this time of year, I can see that I might have to plant some fast growing trees on the west end. But since this wasn't part of the original project, it can wait will I ponder.

Once the electrician gets done here, it will be sheet rocked and a fully functional closet instead of the mess it was before with pipes, hoses, wires and insulation all over the place. Very neat job...just one little problem and hopefully that will be sorted out this am. In all the focus on the bathroom, somehow, while the water was off, the lines to the kitchen were capped off. Crazy but true, and I didn't notice until everyone was gone. Called for a glass of wine and a massage, that did, but it worked and my sense of humor remains intact!

The Shower starts to take shape with the installation of the water valve...I call it the thermonuclear option...will control water temps and once it is set all I have to do is choose the rain head in the ceiling, or the handheld wand.
 Todd installed a sample LED can light in the bathroom so I could get an idea of the K's and the range of this size. It was a graphic demo, and now I have a better idea of what we are doing with the lighting in there. Looking for a clean clean clean look.
Todd installed a sample LED can light in the bathroom so I could get an idea of the K's and the range of this size. It was a graphic demo, and now I have a better idea of what we are doing with the lighting in there. Looking for a clean clean clean look.
 The Shield Brothers are now working out on the area where the greenhouse used to be...opening up the wall into the dog/laundry room for the new windows, and prepping the load bearing walls. Unfortunately, the ceiling inside this room will have to be opened up much more, and as everyone who has ever done a remodel knows, sheet rock should be called shit rock...what a mess. But to fix the electricial lines and have everything ready for the deck lighting, not to mention to remedy the dry rot in the ceiling, it has to be done. The fun part here was to discuss what materials to use to make the counter under those windows...for my ferns and orchids...thinking concrete? Let me hear your ideas!
The Shield Brothers are now working out on the area where the greenhouse used to be...opening up the wall into the dog/laundry room for the new windows, and prepping the load bearing walls. Unfortunately, the ceiling inside this room will have to be opened up much more, and as everyone who has ever done a remodel knows, sheet rock should be called shit rock...what a mess. But to fix the electricial lines and have everything ready for the deck lighting, not to mention to remedy the dry rot in the ceiling, it has to be done. The fun part here was to discuss what materials to use to make the counter under those windows...for my ferns and orchids...thinking concrete? Let me hear your ideas!
 Dawn through the new window opening...even with the plastic over the opening, I can see that this window will be a wonderful spot every morning...I am sorry I missed the grey squirrel who ran by and inspired this photo. The rust on the plastic is from the new siding. I called Kelseyville Lumber today and the windows will be here tomorrow afternoon, so maybe by Friday the Birthday Window will be in place!
Dawn through the new window opening...even with the plastic over the opening, I can see that this window will be a wonderful spot every morning...I am sorry I missed the grey squirrel who ran by and inspired this photo. The rust on the plastic is from the new siding. I called Kelseyville Lumber today and the windows will be here tomorrow afternoon, so maybe by Friday the Birthday Window will be in place!














































